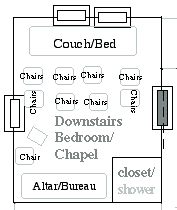Chapel (Elizabeth’s Bedroom) of
the Eastern Side of the Knight Homestead
This room is probably one of the most important rooms of the home. It was my Aunt Elizabeth’s bedroom and later I used it as a Chapel. I still want to use it as a Chapel, but have the couch in the back so that it can serve as a bedroom if need be.
We talked before about the door being a patio-type thermal-pained door so that the area can be sealed off when not being heated. With the flooring being more accessible with the dirt removed, it seems good to put a hot air heating ductwork in. However, when I am here regularly I would rather use hot water heat as that does not dry me out quite so much.
There is also some question about adding not only a second window to the south, but also one to the east. My Uncle Harold was here the last months of his life and we often watched religious programs on a rollaway TV cart and did devotions in this room. I want to return it to that sort of usage.
Often we have had some sort of religious service or prayer meeting or instructional meetings in this room from 1988-1992, when the furnace gave way. There is a curtain that goes across to shut out the view of the altar when not in use. The altar is actually a bureau that I think had a mirror.
