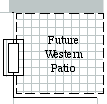The proposed Western Patio of
the Eastern Side of the Knight Homestead
This area is where I intend to place a small patio. It used to be where the kerosene tanks were, sheltered from everything. I would like to place a second exit either on the north side of this patio, or coming from the kitchen itself. The kitchen idea seems like a good one at times as a full glass patio door would allow the sense as if there was more room.
However, for right not the idea of just a patio you might walk to and a vine covered roofing will probably be all we can do. Even just an enclosed area where humming birds would feel safe to sip their sugary treats would be very nice.
