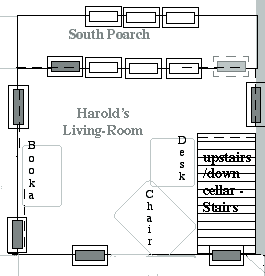South Porch and Living Room of
the Eastern Side of the Knight Homestead
This is quite a
project. I propose to return the porch on the south side of the building
to a porch again, but this time maybe with floor to ceiling sliding
doors or glass so it looked like the open porch it was in
Civil War days. The wall would be reestablished that therefor gives
support to the second floor and more floor to ceiling insulated glass
or just windows installed.
A small couch might go on the side towards the living room and another on or chairs on the outside porch. The heating units would be taken out of that area. Therefor the porch gives extra “insulation” so that less heating is needed in the “living room” area. I doubt that I would use this area for much more than record keeping and bookcases. It would be pretty much a “den” for me.
The door to the left going into the chapel/Elizabeth’s bedroom and the door into Dad’s side of the house would be patio doors or some sort of weatherproofed thermo-pained item so that heat is retained in the area. It is my desire NOT to heat areas that are not being used for living quarters. This is because this area is usually about 10 degrees cooler (or more) than most places around us.
A “pocket” or sliding door would also close off the bathroom and also the kitchen. If the kitchen “pocket” or sliding door was thermal insulated then there would be less heat used when not living in those spaces.
This area will also need to be re-wired.
