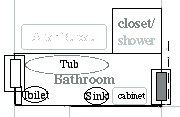Bathroom for
the Eastern Side of the Knight Homestead
The bathroom poses problems. Back in about 91 or so a leak formed in pipes that were hidden in a wall area. That resulted in a rotting away of boards by the toilet. Also the tub does not have a good trap.
I had removed a wall to put a shower in for my father, but it did not get financed before he died. That would be nice to finish, but right now I can live with a metal cabinet in that area for towels, etc. and a bookcase on the other side.
The water and toilet need to be repaired and the tub resurfaced. I like the old cast-iorn tubs as they retain the heat better and soaking in a war bath is so necessary with the injured back I need to live with. We intend to dig out more dirt under this area as well as the living room and chapel/bedroom and so wires and piping will be able to go under the flooring.
