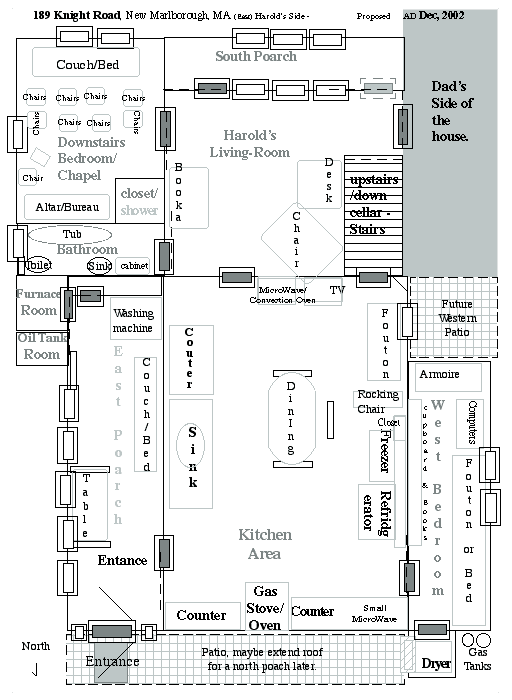Proposed Initial Changes to the Knight Homestead
East Side First Floor (Harold's Side) “The Little Red House”
Also to your right is a view of the planed changes to the former “Little Red House” area.
Ond of the noted changes is tht another window is added on the south side to the Bedroom/Chapel and the Southern portion of Harold’s Living-Room is removed and returned to the poardh area it was before. This will strengthen the uppr level side of the house. It will also allow the removal of heating along that wall. However more windows would be included in the new inside wall and slliding doors and “pocket doors” used extensively to save space.
A proposed shower in the bathroom area going into a closet in the chapel might be put off a bit in order to make the house livable soon.
Please notice the new room next to the furnace room for the oil tank, state rules, and the proposed western patio. Also the eastern poarch wouold be repaired and stay about the same. The Washing machine would be brought out onto the easts poarch to make it nearer the heating and water piples.
The western poarch would be changed with the freezer and refridgeerator brought into the kitchen and the dryer put in what used to be the entery way. This allows for a fouton and armoire to be placed there and a computer desk so that this could be my bed-room in the summer. The pantry cupbord becomes a book-case and such.
Note that the kitchen is rearanged to bring the dining room table to the center and a fouton and rocking chair placed where the table was for winter living. The sideboard would placed between the living room and cellar stairs with a microwave and tv on it.
Lastly a Patio, and maybe a extended roof placed over the north entrance so people could sit there.
