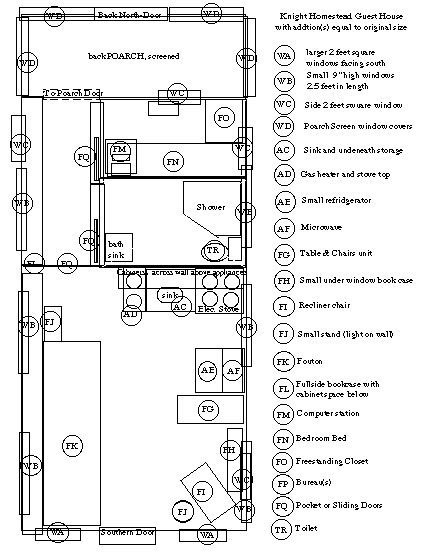This is a page to show
the proposed Northern addition
and possible item arraignment in the Guesthouse
at the Old Knight family homestead.
This is as the building exists now with enlarging the "footprint"
to about twice its size,
raised up and foundation and plumbing and electricy alterations.
< back to first page >
Click here for the full one page graphic image of this proposal, the unaltered building is found on this link
|
This is the South side of the Guesthouse
Please consider my attempts as |
k |
The letter ID's in the middle of the image also say what the item IDs are. The dotted line shows a door that does not exist as yet. This is the first floor plan of this idea to try and make the guest house able to be lived in almost year round. The first step will be to raise the building up off of the rocks it sits on and build a proper foundation with crawl space and solid footings and sold flooring. The top would then be lowered down to this base and made firm. Then the windows would be inserted and the whole building insulated from the inside and wallboard placed inside. Current space is
about Theses are just estimates. Contact Charlie
Knight 32
Byers Street, Studio # 407 if you would like
to help in this project at
|
k |
