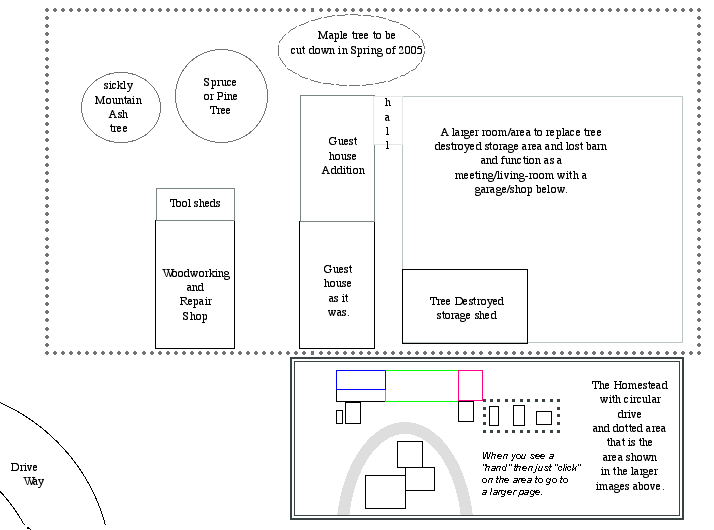This is a page to show
the
possible item arraignment in the Guesthouse
at the Old C. Knight homestead.
So far the following pages are up for viewsing that display
plans for
The Guest House as it is now -a floor plan |
The Guest House with a twice as long additon
The Proposed enlargement to the shed in back and barn creation with Office space.
|
It
is quite possible that the image below might not display properly
so if that is the case, click on the links above to go to th pages that tell of this project. |
||||
|
|
k | |||
|
Grey and Dotted line images are things that do not exist as yet. click on the area
and you will go to the page that tells about plans for that area, if
such have been formed as yet.
Theses images are
all Contact
Charlie Knight 32
Byers Street, Studio # 407 |
This
area is to the North East of the main house
Please
consider my attempts as
Contact
me (to the left) if you would like to help in this project at |
|||
