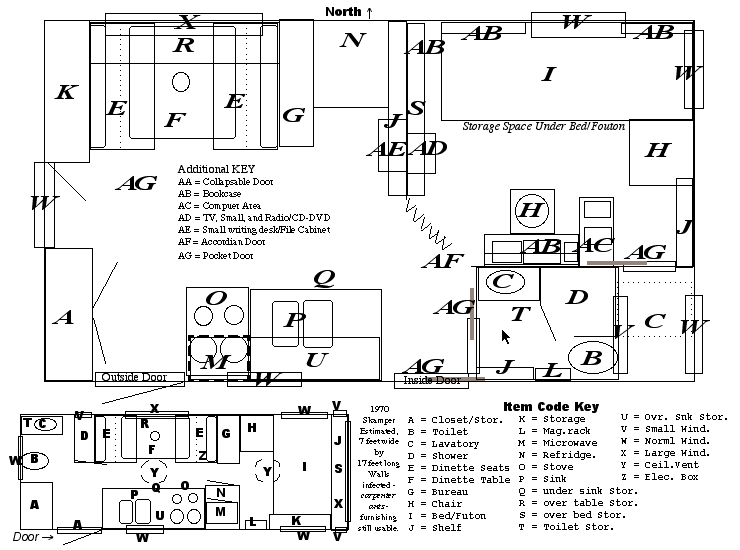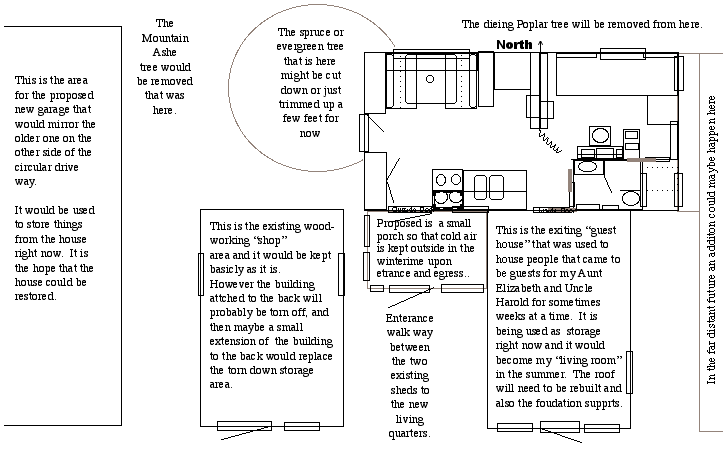Welcome,
you are now
page for the new proposed living
space Knight Homestead
at 189 Knight Road and how I desire
to live there again.
Click here to go to the image of the proposed floorplan.
The linked images below
only deal with the floor plan, this is basically a one story proposal as that
type of structure an older man could mountain.
Just mouse over an area and it will tell you more about what I am planning
to do in this spot. I want to go home to live.
It would be located behind a currently existing older farm shop and guest
house.

Below is a sort of "floor plan" or "map" of the proposed
new structure,
in its relationship to existing buildings at the homestead. A Garage is expected
to be built also.

Donations are greatly
appreciated
this property is the physical center of the Combined Christian Conferrence
and its ministry of prayer,
a concept given to Charlie Knight, and is his family home and the place he
would like to live his last days in.
This serves as the home and business center of CREATIVE
CONCEPTS, the design company for charlie knight.
![]()
If you would like to help
in some way, contact Charlie Knight
by way of e-mail at 189knight@netscape.com
or write him at
The Knight Homestead, 189 Knight Road, New Marlborough (Gt. Barrington PO),
MA 01230-1488