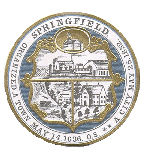
|
"Click" on a section for it's idividual floor plan |
|||||||
The proposed house enlargement images
|
two doors,6 windows |
 House as is today |

two door enlargement |

Paint Job and 1 door |

Elargement plans |

Enlarged one door |
Original house room floor plans are below
Tour Home | Back-Entryway, Back-Room, Kitchenette, Bathroom, Bedroom, Front-Room, whole-house-floor-plan History , Maps


