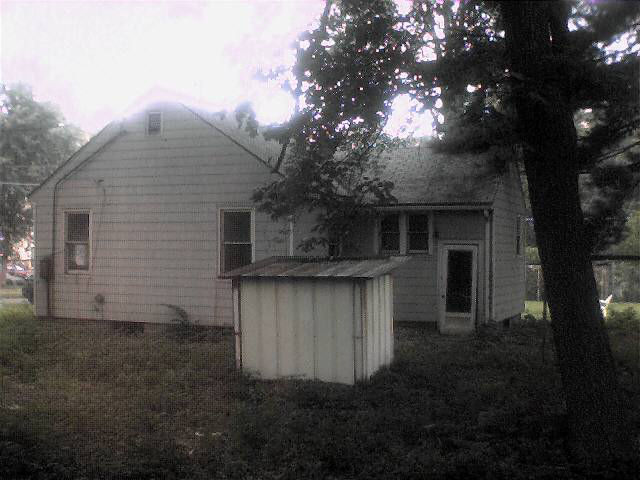Across the side lot towards the shed and back entryway.
Back | Home | Next
This
view shows the electrical work I was speaking of, the shed, and the back
spot that was put on. It gives a little bit more room for a small den
and serves not only for an entrance (turning left as you enter the building
and walking up some stairs) but also going straight down it goes down
the cellar. Hence it serves as a "hatchway" to bring things
down cellar. Notice the large fir trees and the shade in this home in
the summer. The small windows in the back provide light as you go up into
the kitchenette and can be opened for some cross ventilation of sorts.
There is a small dividing wall just in back of these windows. The back
door needs some major work and also the sill. Note however, that as of
August of 2001 the eaves trough and downspouts were still there. I think
I would like a little more substantial covering over the back door so
you did not get rained on while attempting to unlock the door. Right after
this outward swinging door there is an inward swinging door. This place
sort of looks like a one person home. I have just about given up on becoming
a married fellow, but I do think two people could live here, and it could
be expanded (there is room on the lot to do so) in the future.